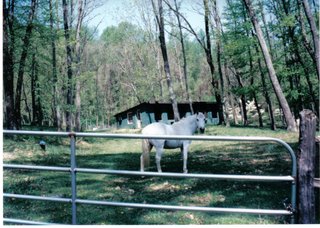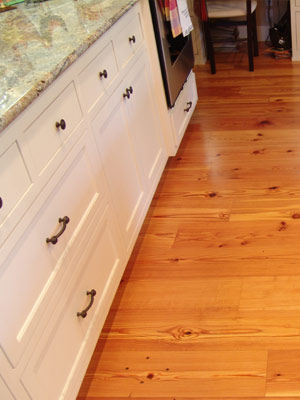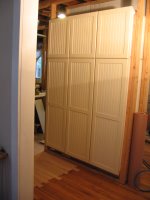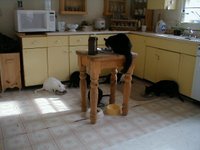That little birdie went....
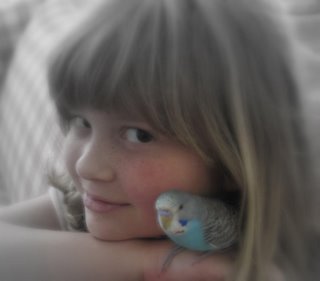
"Wheet wooo!"
In the past week, our household has gained not one, but two new singing voices. DD would like you to meet Pikachu, her new 4 month old Budgerigar. Pikachu is really not much of a singer. He's actually pretty quiet, except for an occasional chirp in the morning. On the other hand, the vibrato rings out...
To DD, we would like to say "Congratulations!" for being accepted into the New Jersey Youth Chorus, a professional choral ensemble of NJs most talented singing voices. Impressed by DD's vocal abilities ("she sings like no one else in the whole school"), her school's music teacher whispered in someone's ear, and then DD was invited to audition a few weeks ago. She felt sure she flubbed the audition, and just last week resigned herself to the fact that she must not have made it. And then we got the letter! This winter, she will be singing at Carnegie Hall! Wow!


